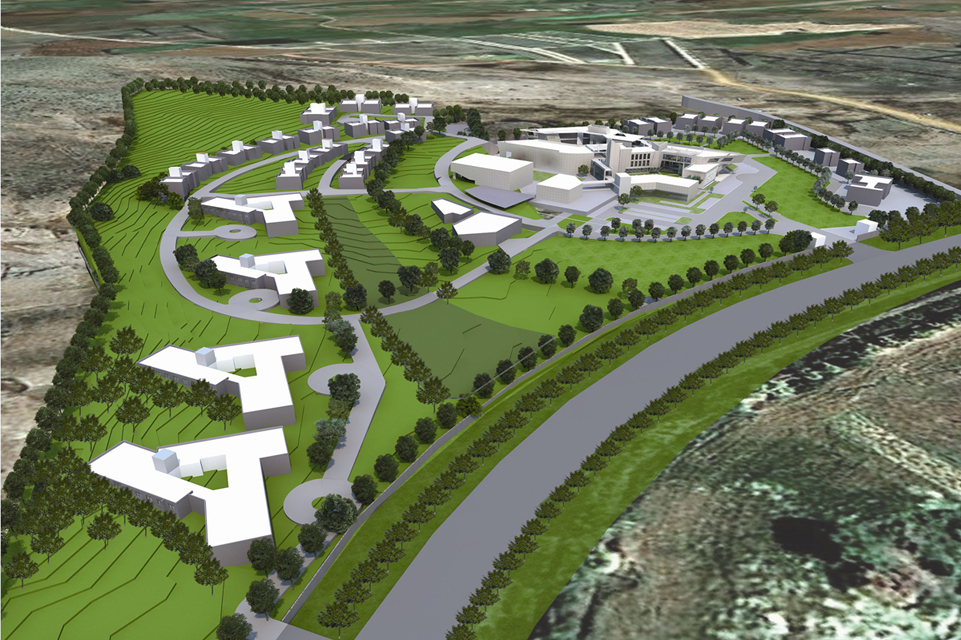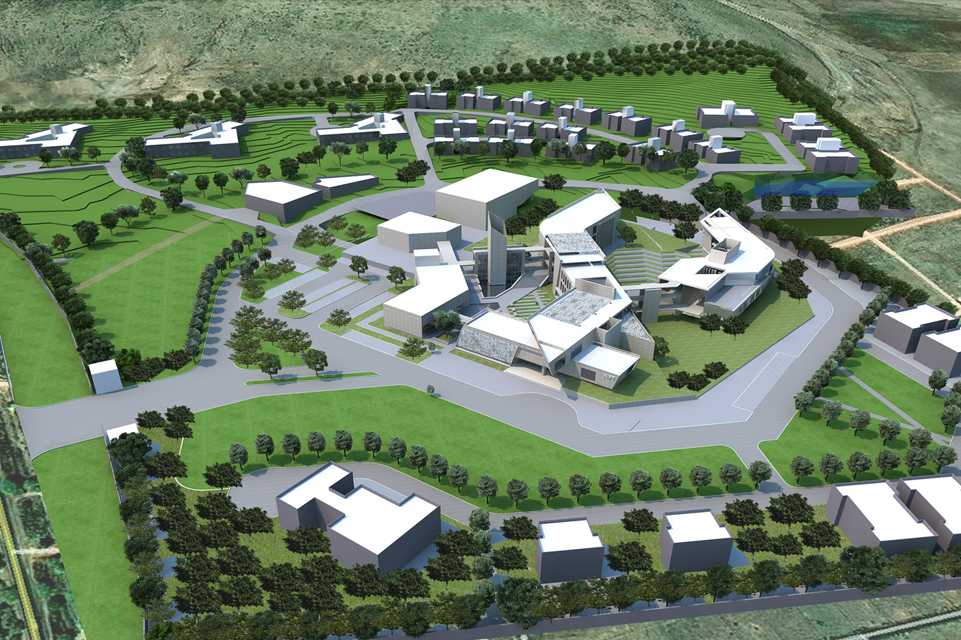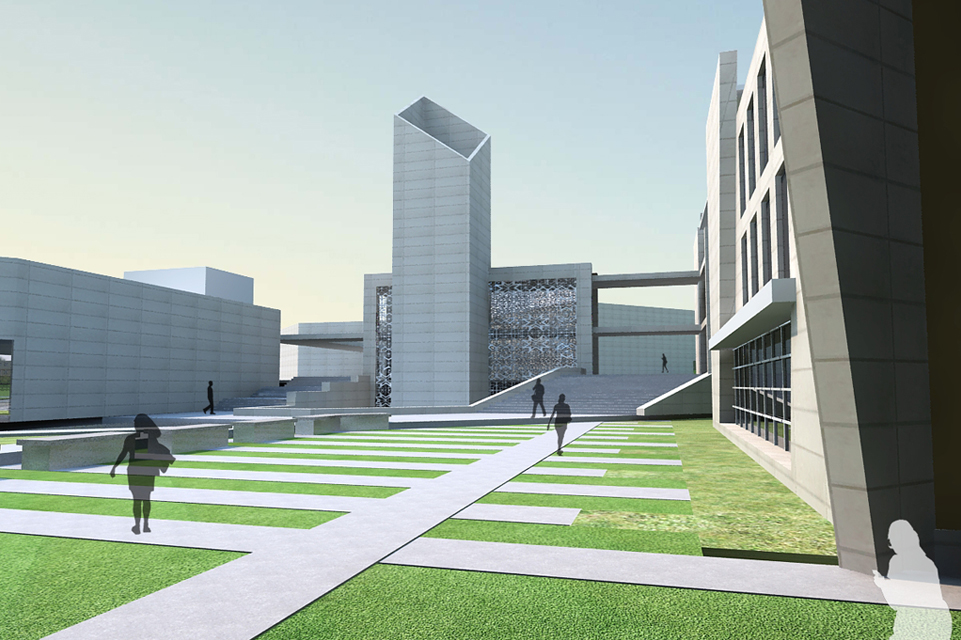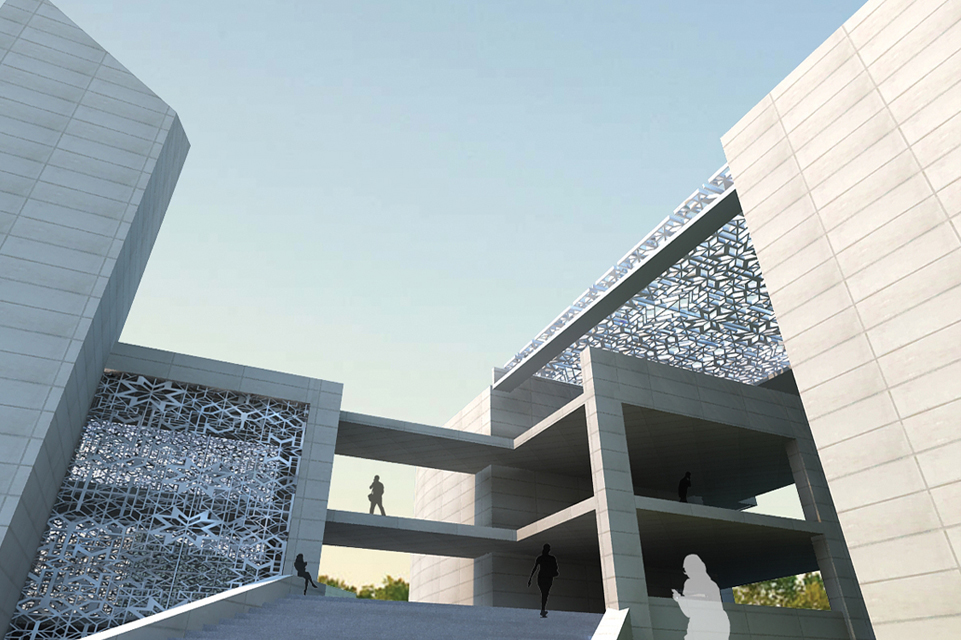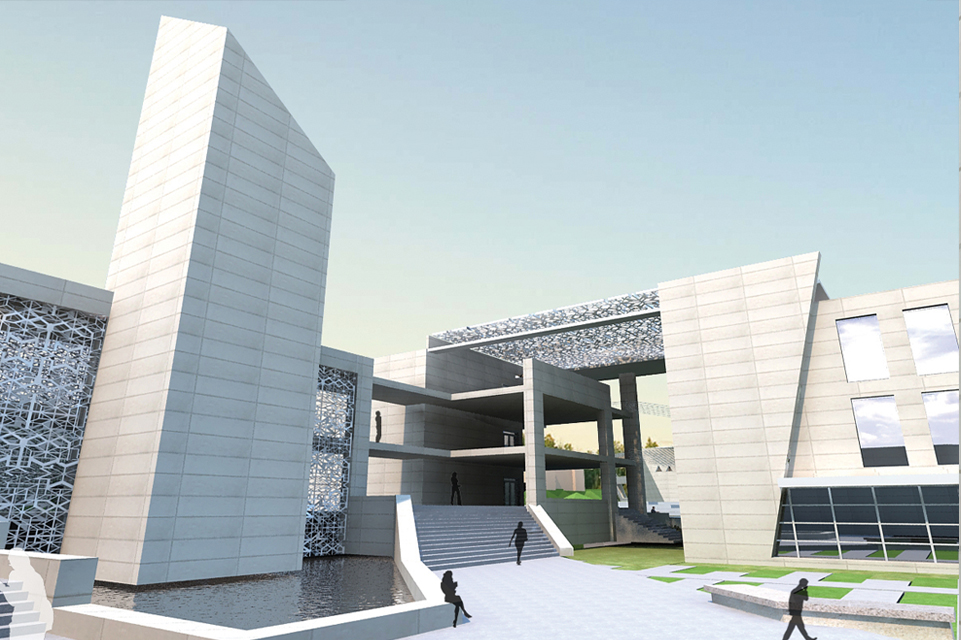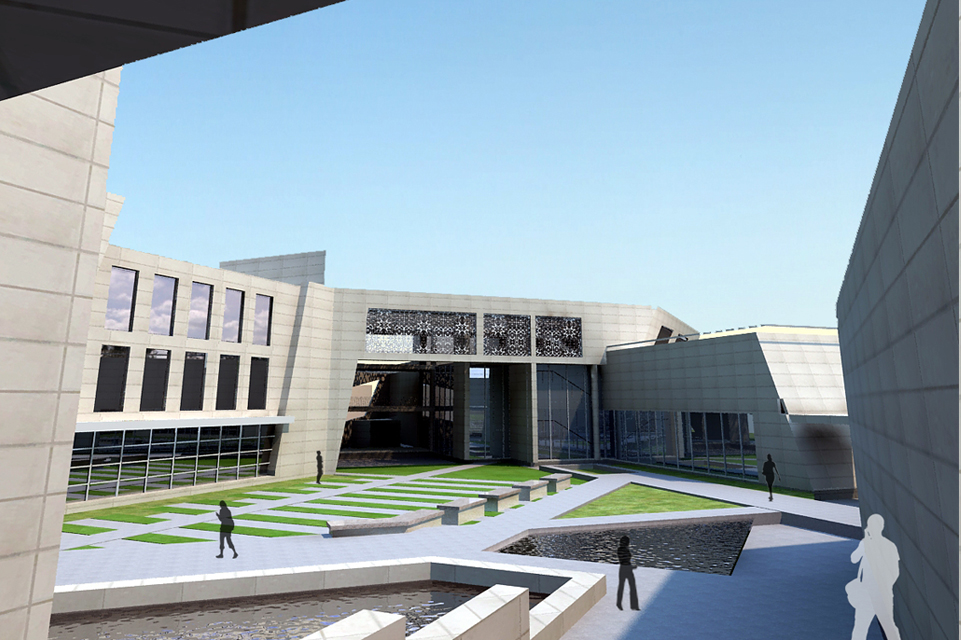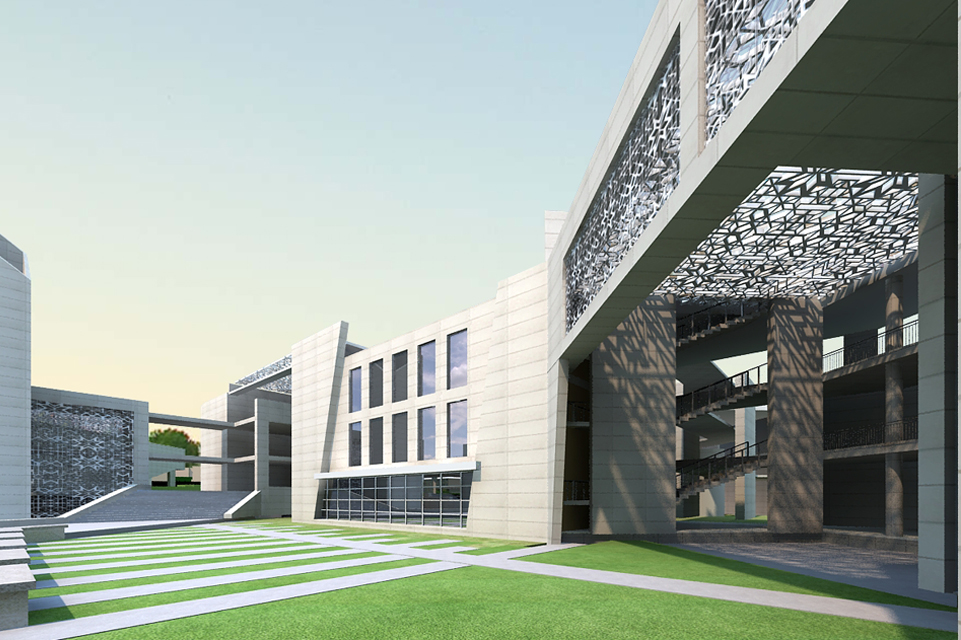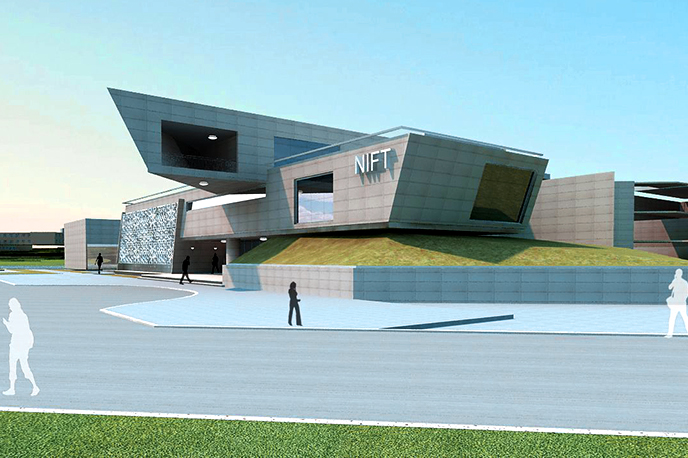Built-up area: 2,50,000 sq.ft.
Location: Bhopal, Madhya Pradesh, India
The design was proposed for the competition of the NIFT, Bhopal. The site is located near the national highway and has a fairly sloped terrain, although more then 2/3 of the site is reasonably flat.
With underlining strong axis, the geometry of the buildings are the reference points for the layout. The buildings are bind together with scattered green patches. The proposal is an intuitive configuration of geometries that creates strong visual forms binding them in a synergy of spaces for movement, interaction and introspection. The use of jaalis for fenestration gives the building a vernacular impression, while being contemporary in its form.
The intriguing roof lines cast varying shadows on the ground creating a play of light. Skewed axis create a continuum of fluid and dynamic spaces merged with courtyards.

