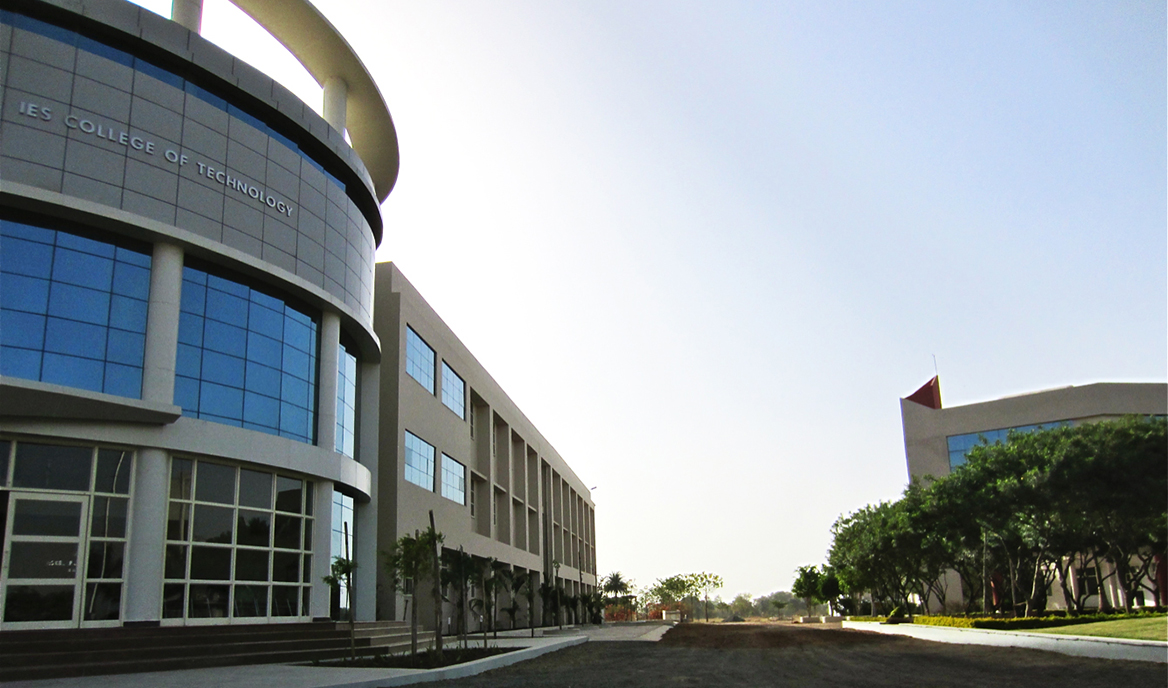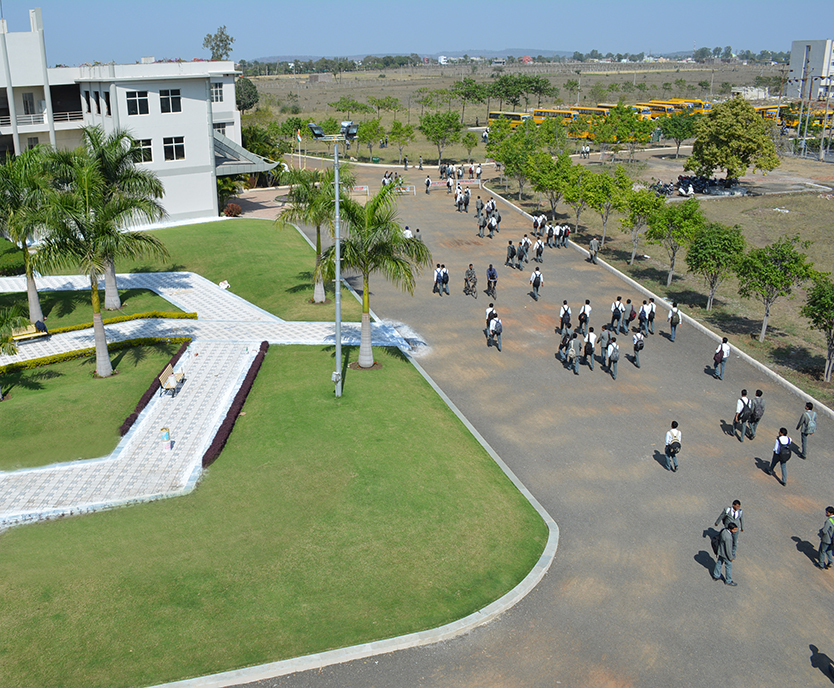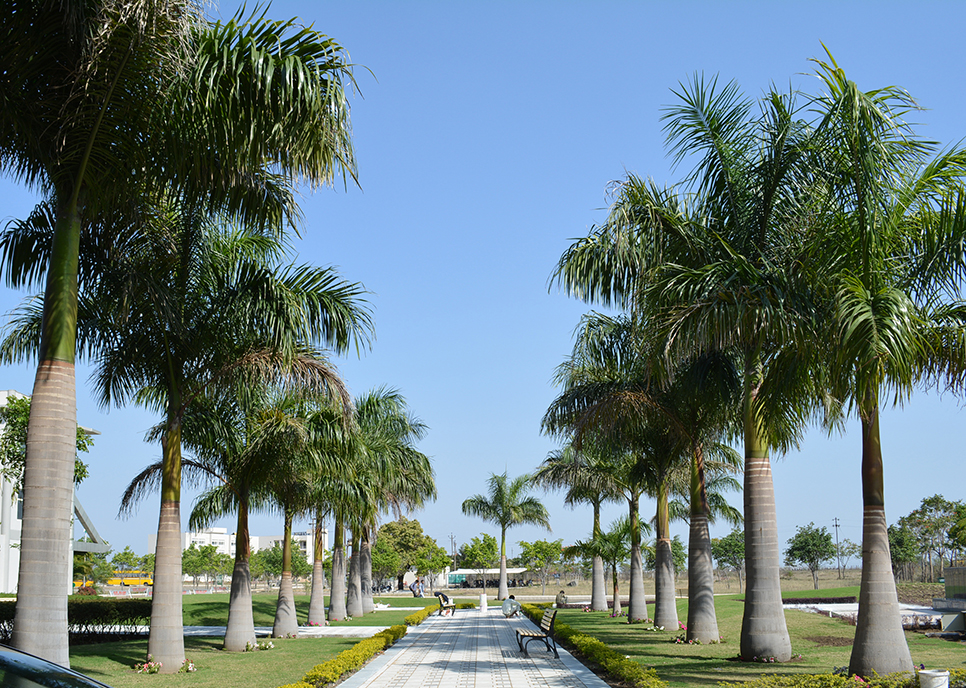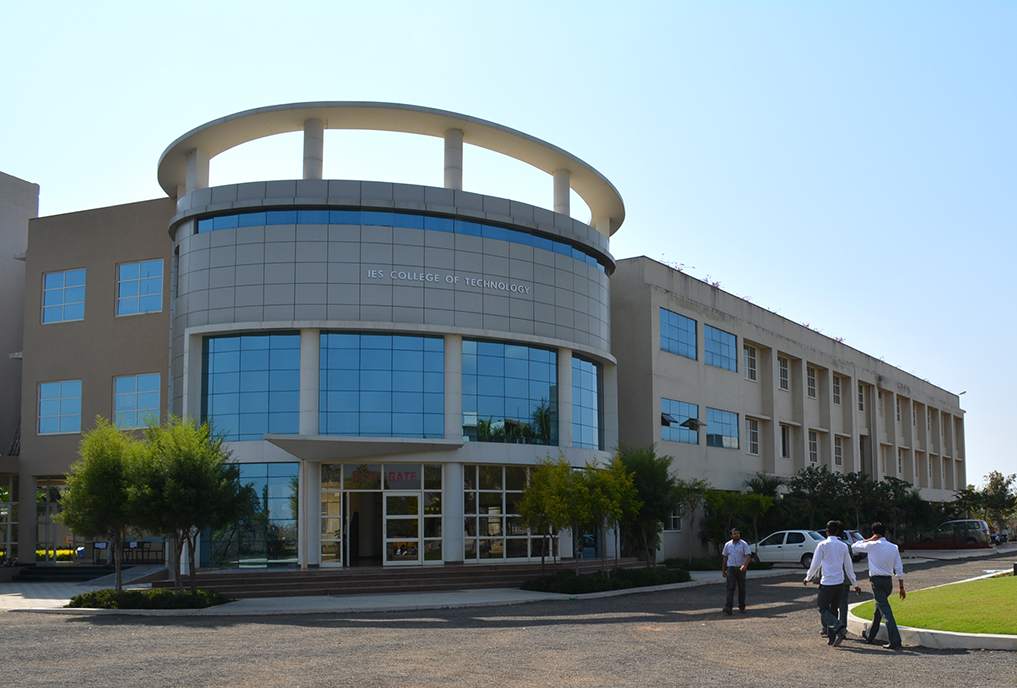Since the evolution of design, this
school building has been visualized as the combination of spaces linked through
a free flowing movement path. This arrangement of classrooms, open spaces, play
areas will motivate the students to play and learn along the way. Also the
open, free and flexible design of the school intents to not suppress the
children with the burden of education system but help them flourish the natural
way.
The landscape around the building
merges with the building and allows the kids to run and play freely. The choice
of foliage respects the climatology of the site. In terms of safety and
security, there have been a lot of measures taken to filter the access of
outsiders into the school premises. The primary section of the school is in the
on-going phase and the secondary and higher secondary sections are planned as
the future expansion of the school.
From design perspective, flexible
spaces the campus also has sports facilities like a full-size football ground,
basketball court, national level sized skating rink and swimming pools. Opening
up the possibilities for a variety of sustainable solutions and gets to the
root of the new educational environment — allowing spaces to be reconfigured
for collaborative learning and small group interaction — while setting the
stage for integrating latest technology tools for 21st century learning.




